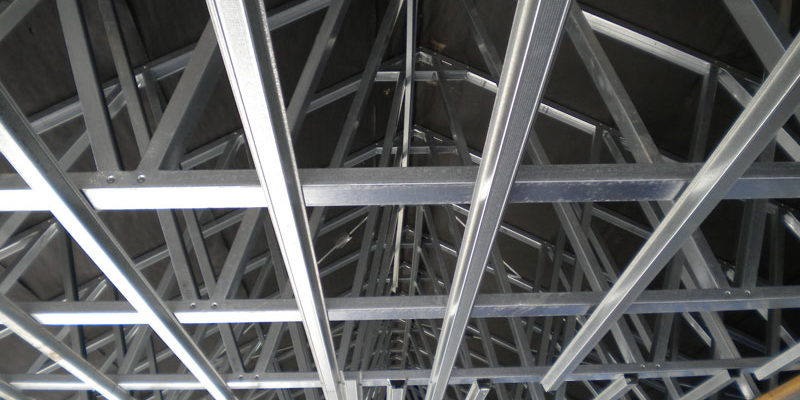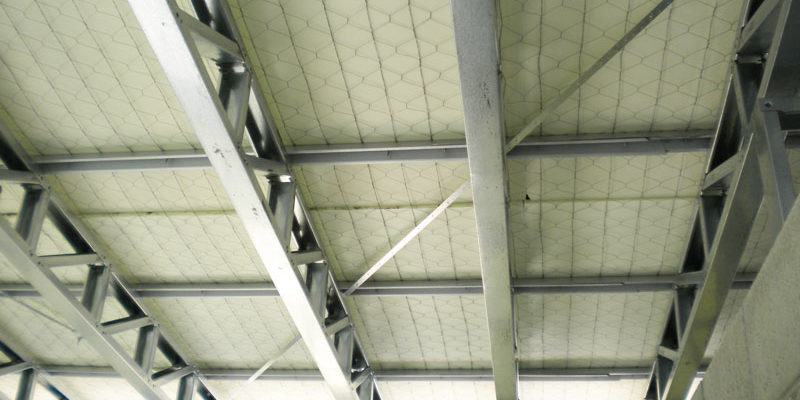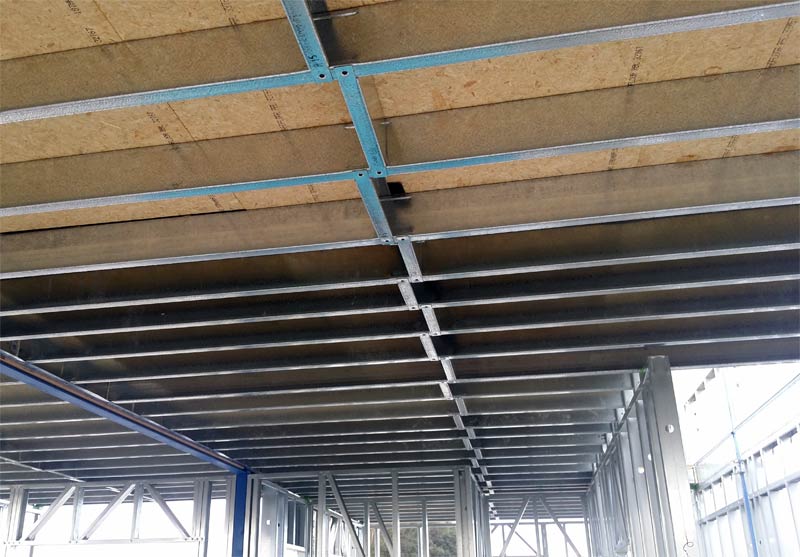Products
Steel Framing | Creative | Cost-effective
Our steel framing system gives you the complete solution.
From our base in Auckland we manufacture and supply a complete range of galvanised, high-tensile steel framing, trusses, floor joists, ceiling battens and roofing purlins for residential, industrial and commercial buildings throughout New Zealand.
VIEW OUR EXTENSIVE RANGE OF PRODUCTS

Steel Wall Frames
Steel frame houses are faster, lighter, straighter, safer, stronger and easier to work with. At SteelHaus we create options for various wall frame profiles.
A lightweight frame is a skeleton to which exterior wall claddings, internal linings, flooring, roofing, windows and doors are attached. SteelHaus wall frames suit all types of situations and are specifically designed for different wind, floor and roof loads using the latest technology.
You can count on straight walls and square corners: no cracks in cladding and linings.
Achieve attractive, thermally comfortable buildings in all climatic zones. Steel wall frames are compatible with concrete slabs and other sub-floor construction and can support a range of glazing and lighting solutions, including openings of up to 9-metres wide.
Consistent quality and dimensions make SteelHaus wall frames trade-friendly. Arriving on site with pre-punched service holes means our wall frames are quicker to assemble and easier for builders, plumbers and electricians to work with.

Steel Roof Trusses
Trust our truss fabrication system for both residential and commercial buildings:
- Strength – means greater spans and design flexibility
- Stability – solid construction with nil movement or cracking
- Quality engineering – from a basic truss design to fully certified plans. All trusses are designed and tested to meet the highest New Zealand building standards
- Durable – a 50-year frame warranty.
Our steel roof truss system is lightweight, quick and easy to use and gives straight roof lines for the life of your building.
Roof trusses are pre-fabricated to work with any roof design, pitch and roof cladding on both new and existing buildings. Designed by computer analysis, SteelHaus roof trusses and rafters are available in a variety of roof truss styles, from basic P and Scissor trusses to comprehensive multipitch and cantilever trusses.
Our clear span ceilings offers design flexibility; clear span trusses mean spacious buildings. Longspan trusses support considerable loads; fewer internal load bearing walls means you save on foundation and building costs. SteelHaus roof trusses are the ideal construction material for ease of installation and finishing.

Steel Ceiling Battens
SteelHaus ceiling battens are light yet strong, offering an economical alternative to timber. Manufactured from galvanised steel, our roof and ceiling battens remain straight and consistent throughout their life and have substantial roof bracing capability.
Ceiling battens are used to support the ceiling linings but also provide substantial truss bottom chord lateral restraint. Steel ceiling battens can help control timber rafter movement, preventing any future plasterboard or ceiling cracking.

Steel Purlins
Purlins are used as secondary roof and wall structures for all kinds of buildings. SteelHaus offers a wide range of high quality, durable, lightweight purlins with versatile shapes and applications. Production technology and top quality raw materials mean that in proportion to their load bearing capacity, the purlins from SteelHaus weigh little. This allows for increased span lengths. The installation of our lightweight purlins are fast and easy, reducing building costs for you.

Steel Floor Joists
Longer spans, lighter weight, and faster installation, SteelHaus makes durable floor systems. Build a floor without moisture, squeaking, growing or shrinking issues.
We produce four different types of floor joists. Each type can be tailor-made to suit your individual building requirements. Whether you’re building a new home, an apartment block, carrying out a commercial building development or undertaking a commercial fit-out, we make building in NZ easy.
The SteelHaus floor joist system is designed for ease and speed of construction. The joists integrate easily with other building materials such as concrete and timber. Their lightweight, large spans of up to 9 metres make them a great choice for builders and architects. Mid-floor joists allow for greater spans and ground floor joists require less pile supports.
Our floor joists are a cost competitive alternative to traditional timber joists.
Why build with steel?
-
Steel is lighter, stronger, straighter and easier to build with
-
Steel is not treated with dangerous, toxic chemicals.
-
Steel frames are engineered and manufactured to exacting standards.
-
Steel is consistent. No bowing, bending, warping, twisting or movement.
-
Steel is not subject to rot.
-
Steel is non-combustible and a lower fire risk.
-
Steel is environmentally friendly and the most recycled material in the world.
-
Steel framing is 1/3 the weight of timber; less weight results in less foundation movement.
-
Steel framing is excellent at resisting earthquakes due to its strength and light weight.
-
Steel is suitable for steep sites where other heavyweight construction may need excavation.
-
Steel lets you build more creatively.
-
Steel frame buildings go up faster, saving you time and money.
-
Steel framed buildings are very cost competitive.
Discover the advantages of steel.
Discover the advantages of steel framing. For rapid assembly, excellent thermal efficiency and light, durable, strong steel frame homes NZ wide, you can’t do better than SteelHaus.
